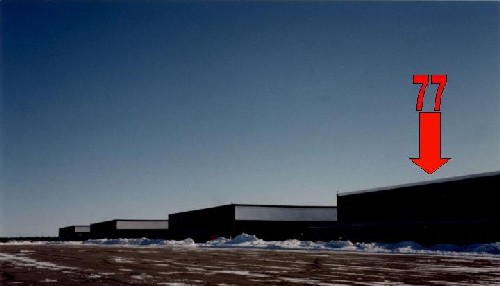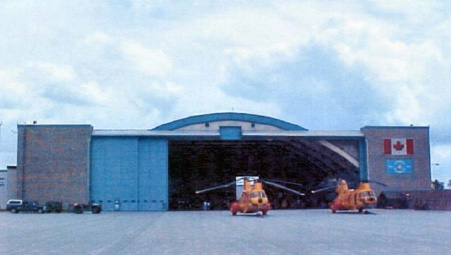Other Name(s)
Building 51
Hangar 3
Hangar 3
Hangar Line No. 51
le secteur des hangars no. 51
Links and documents
Construction Date(s)
1931/01/01
Listed on the Canadian Register:
2009/02/16
 Statement of Significance
Statement of Significance
Description of Historic Place
Building 51, also known as Hangar 3, is part of a hangar line located at the Canadian Forces Base (CFB) in Trenton. It is a large, rectangular hangar with an exterior clad in metal siding. The building has a flat roof and a stepped roofline on one elevation. Both regular and large size doors and windows are symmetrically arranged on the facades. The designation is confined to the footprint of the building.
Heritage Value
Building 51 is a Recognized Federal Heritage Building because of its historical associations, and its architectural and environmental value.
Historical Value
Building 51 is closely associated with the Royal Canadian Air Force (RCAF) at Trenton, and its important role during the Second World War as the Central Flying School for the British Commonwealth Air Training Plan (BCATP). It is also associated with the early development of the RCAF at Trenton, and as part of the service component represented by the hangar row, it was a key aspect in the success of the BCATP.
Architectural Value
Building 51 is valued for its good aesthetic and functional design. It was built to a standard architectural style and colour scheme as part of a distinct line of hangars dating from the early development phase of RCAF Trenton. Designed to house pre-Second World War aircraft used in the training of the RCAF operational unit as well as civilian pilots, its flat roof features double Warren trusses and provides unobstructed interior volumes.
Environmental Value
Building 51 is compatible with the present character of its military base setting at CFB Trenton. As part of a distinctive and unified hangar row, it is a familiar building on the base.
Sources: Marilyn E. Armstrong-Reynolds, Eight Buildings, Canadian Forces Base Trenton, Trenton, Ontario, Federal Heritage Buildings Review Office, Building Report, 89-027; Building 49, Hangar #5 and Building 51, Hangar #3, CFB Trenton, Trenton, Ontario, Heritage Character Statement, 89-027.
Character-Defining Elements
The character-defining elements of Building 51 should be respected.
Its good aesthetic and functional design and good materials and craftsmanship, for example:
- the flat-roof profile with a stepped profile on its west elevation;
- the regular pattern of windows;
- the double Warren truss system;
- the large, open interior.
The manner in which Building 51 is compatible with the present character of its military base setting at CFB Trenton and is a familiar building at the base, as evidenced by:
- its overall scale, massing and materials, which contribute to the distinctive and unified hangar row;
- its familiarity to those working on the base.
 Recognition
Recognition
Jurisdiction
Federal
Recognition Authority
Government of Canada
Recognition Statute
Treasury Board Heritage Buildings Policy
Recognition Type
Recognized Federal Heritage Building
Recognition Date
1991/01/10
 Historical Information
Historical Information
Significant Date(s)
n/a
Theme - Category and Type
Function - Category and Type
Current
Historic
- Defence
- Military Defence Installation
Architect / Designer
Department of National Defence
Builder
n/a
 Additional Information
Additional Information
Location of Supporting Documentation
National Historic Sites Directorate, Documentation Centre, 5th Floor, Room 89, 25 Eddy Street, Gatineau, Quebec
Cross-Reference to Collection
Fed/Prov/Terr Identifier
3655
Status
Published
Related Places

Hangar 77
Hangar 77 is a large and imposing rectangular, brick building with a flat roof and sheds on both sides of the central, two-storey hangar space. The building features large,…

10 Hangar
10 Hangar is a double-cantilevered structure of colossal proportions, consisting of steel armatures, spanning out 46 metres (150 feet) on either side of a two-storey central core,…

9 Hangar
9 Hangar, also known as Building 112 is a standard 49 metre (160 feet) span structural steel-arched design, consisting of an arched long-span hangar space, flanked by lateral…