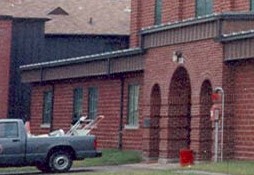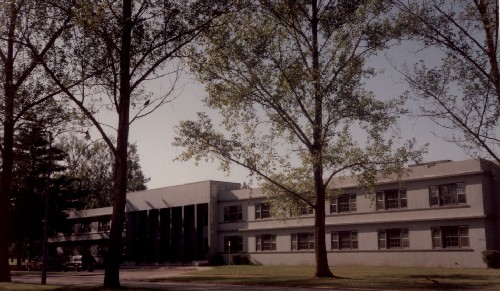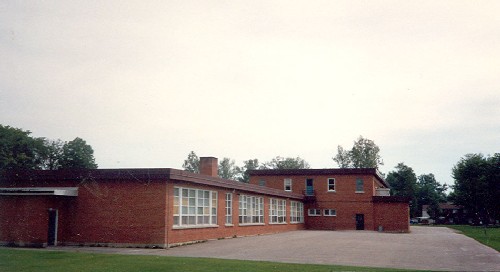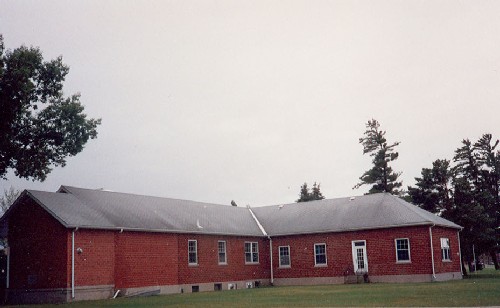Other Name(s)
Building E-108
Museum
Musée
Links and documents
Construction Date(s)
1943/01/01
Listed on the Canadian Register:
2009/03/03
 Statement of Significance
Statement of Significance
Description of Historic Place
Building E-108, also known as the Museum, is located at Canadian Forces Base (CFB) Borden in an administrative and support sector of the base. The building is a long, one-storey structure with a plan in the form of a modified “H”. It has a gable roof and is clad in asbestos shingles. The designation is confined to the footprint of the building.
Heritage Value
Building E-108 is a Recognized Federal Heritage Building because of its historical associations, and its architectural and environmental values.
Historical value
Building E-108 is associated with the expansion of the Canadian Armed Forces and its facilities during the Second World War. Its location at CFB Borden reflects the large-scale development of the base as a major military installation for personnel training, assembly and field-testing of both the army and the air force. Building E-108 originally served as a mess hall.
Architectural value
Building E-108 is a representative example of thousands of temporary wooden buildings constructed as barracks, training or administrative facilities in the Second World War. It is a modified version of the “H”-hut, a structure that resulted from a program instigated in June 1940 to replace tentage at CFB Borden with temporary huts. Temporary buildings, such as building E-108, were notable for the new construction technology they employed, including standardized plans, prefabricated units and assembly-line construction methods that were pioneered or refined during this time. As such, Building E-108 exhibits a good utilitarian aesthetic design. It also displays very good, flexible functional design, demonstrating an easily adaptable space where sleeping and messing wings were connected to existing ablution huts or kitchens. Numerous large windows allow for a great deal of natural light into the interior space. Good craftsmanship and materials are noted in its simple asbestos shingle cladding and its asphalt shingle roof.
Environmental value
Building E-108 reinforces the administrative and supportive sector of the base, which is characterized by a number of wartime frame constructions of various configurations. The building is a familiar landmark at the base.
Sources: Federal Heritage Buildings Review Office Research Notes, Building E-108, 94-088; Heritage Character Statement 94-088.
Character-Defining Elements
The character-defining elements of Building E-108 should be respected.
Its very good functional design and good craftsmanship and materials, for example:
- its recognizable “H” shaped one-storey massing and gable roof;
- its numerous windows, which allow for an abundance of natural light and air circulation in the interior;
- its basic functional cladding.
The manner in which the Building E-108 reinforces the administrative and supportive sector of the base and is a local landmark as evidenced in:
- its design, scale and materials which are well-matched with the surrounding temporary wartime structures that define the area;
- its use as a military museum, reinforced by its location next to the Major-General F.F. Worthington Memorial Park, make it a well known building at CFB Borden.
 Recognition
Recognition
Jurisdiction
Federal
Recognition Authority
Government of Canada
Recognition Statute
Treasury Board Heritage Buildings Policy
Recognition Type
Recognized Federal Heritage Building
Recognition Date
1995/03/27
 Historical Information
Historical Information
Significant Date(s)
n/a
Theme - Category and Type
Function - Category and Type
Current
- Leisure
- Museum
Historic
- Defence
- Military Support
Architect / Designer
Department of National Defence
Builder
n/a
 Additional Information
Additional Information
Location of Supporting Documentation
National Historic Sites Directorate, Documentation Centre, 5th Floor, Room 89, 25 Eddy Street, Gatineau, Quebec
Cross-Reference to Collection
Fed/Prov/Terr Identifier
6842
Status
Published
Related Places

Building A-78
Building A-78, also known as Dyte Hall, sits within the Royal Canadian Air Force complex of buildings east of the sports field at Canadian Forces Base (CFB) Borden and is…

Building O-109 (NCO Building)
Building O-109 (NCO Building), also known as the Non-commissioned Officers’ Building or Quarters, is a large building located on the north side of an open parade-square lawn at…

Building P-148 (School)
The Building P-148 (School), also known as the Alexander Dunn Public School is located at the heart of a residential subdivision at the edge of a military base. It is a low,…

Building A-74 (Maple Mess)
The Building A-74 (Maple Mess) is located immediately east of the base airfield at the Canadian Forces Base Borden. It is a single-storey, hipped roof structure with a…