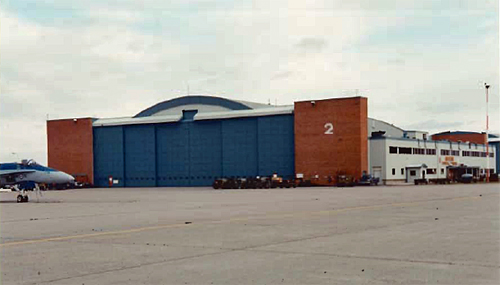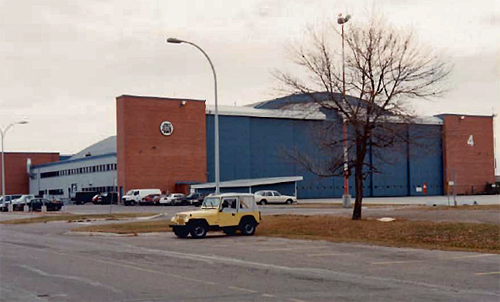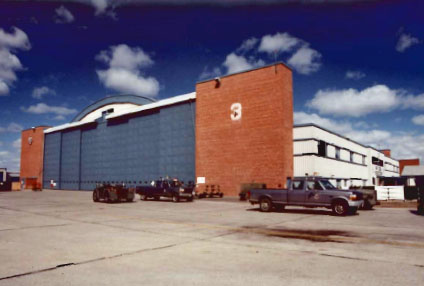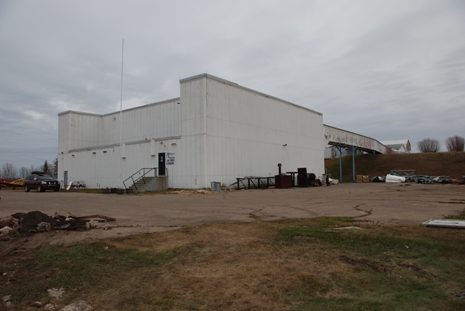Other Name(s)
Hangar 1
Aircraft Hangar No. 1
Hangar d’avions no 1
Links and documents
Construction Date(s)
1954/01/01
Listed on the Canadian Register:
2005/08/08
 Statement of Significance
Statement of Significance
Description of Historic Place
Located at Canadian Forces Base Cold Lake, Hangar 1 is an economical structure of impressive scale and dynamic form. Unique among the five hangars on the base, it is a large, box-like structure with a double cantilevered roof. Its distinguishing features are its high and wide doorways and its five-storey control tower that faces the runway. The designation is confined to the footprint of the building.
Heritage Value
Hangar 1 is a Recognized Federal Heritage Building because of its historical associations, and its architectural and environmental values.
Historical Value
Hangar 1 is a very good example of a building that illustrates the theme of Canada’s National Defence and the commitment of the Canadian government, in the 1950s, to international military preparedness. It was constructed as one of the 21 original buildings of the base, which was designed and operated as an independent community until 1996, when it became part of the municipality of Cold Lake.
Architectural Value
Hangar 1 is an excellent example of a functional building designed according to a standard plan. It reflects the Department of National Defence’s preference, in the early 1950s for functional, economical and conservative designs. It is considerably larger than the base’s other five hangars, and more box-like in its form. It demonstrates good-quality workmanship and appropriate use of materials.
The Environmental Value
Oriented north-south, Hangar 1 is situated at the inside corner of the L-shaped arrangement of runways along which five smaller hangars are located. It is the base’s most visible building and is a familiar landmark identified from the runways and beyond, as well as from the air. It reinforces the present character of its post-war military training base setting. Its north elevation terminates the long vista of the community’s main street.
Source: Aircraft Hangar No.1, Cold Lake, Alberta, Heritage Character Statement, 00-007.
Character-Defining Elements
The character defining elements of Hangar 1 should be respected.
Its functional, economical design and high quality construction, for example:
- its massive scale, and its box-like form, with a double cantilevered roof and five-storey air traffic control tower on the south elevation;
- its original materials, in particular the Canadian produced Trafford tile cladding (asbestos cement panels) on all elevations, and the stucco panel on the north elevation;
- its high, wide doorways that span its east and west elevation, and their raised central sections for particularly high aircraft;
- its arrangement of windows and doors on its north and south elevations;
- its structure and interior finishes, including the Warren Truss system, the reinforced concrete slab, and the windows and balconies of the adjacent support spaces;
- its interior arrangement, which clearly distinguishes between its two main functions.
The manner in which the Hangar 1 maintains a spatial relationship with the runways, the other hangars and the rest of the base, and reinforces the visual military character of its base setting within the community.
 Recognition
Recognition
Jurisdiction
Federal
Recognition Authority
Government of Canada
Recognition Statute
Treasury Board Heritage Buildings Policy
Recognition Type
Recognized Federal Heritage Building
Recognition Date
2001/02/27
 Historical Information
Historical Information
Significant Date(s)
n/a
Theme - Category and Type
Function - Category and Type
Current
Historic
- Transport-Air
- Air Transport Facility
Architect / Designer
Margison, Babcock and Associates
Builder
n/a
 Additional Information
Additional Information
Location of Supporting Documentation
National Historic Sites Directorate, Documentation Centre, 5th Floor, Room 89, 25 Eddy Street, Gatineau, Quebec
Cross-Reference to Collection
Fed/Prov/Terr Identifier
9055
Status
Published
Related Places

Hangar 2
Located at Canadian Forces Base Cold Lake, Aircraft Hangar No.2 is an economical structure of impressive scale and dynamic form. One of four identical hangars arranged along the…

Hangar 4
Located at Canadian Forces Base Cold Lake, Aircraft Hangar No.4 is an economical structure of impressive scale and dynamic form. One of four identical hangars arranged along the…

Hangar 3
Hangar 3 is a symmetrical, two-storey 'Standard Design,' 160' 0'' span structural steel hangar that features a slightly projecting entry bay, horizontal bands of windows on the…

NORTHERN DEFENCE RADAR STATION
The Northern Defence Radar Station is a former military complex located on a cleared hilltop in a forested area. There are five major buildings connected by a long covered…