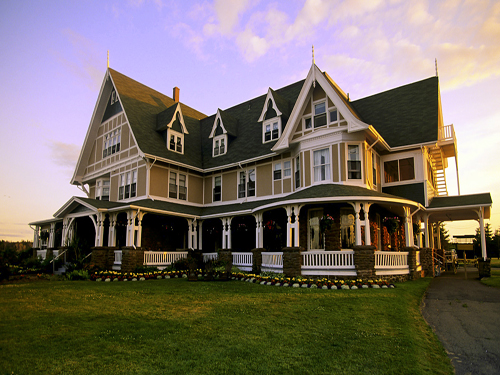Other Name(s)
Dalvay-by-the-Sea
Dalvay-by-the-Sea
Dalvay-by-the-Sea
Dalvay-by-the-Sea
Dalvay-by-the-Sea National Historic Site of Canada
Links and documents
n/a
Construction Date(s)
1896/01/01 to 1899/01/01
Listed on the Canadian Register:
2005/01/25
 Statement of Significance
Statement of Significance
Description of Historic Place
Dalvay-by-the-Sea is a summer residence built in the late-19th century in the Queen Anne Revival Style. It is located at the east end of Prince Edward Island National Park, about 180 metres from the Gulf of St. Lawrence. The designated place consists of the building on its footprint
Heritage Value
Dalvay-by-the-Sea was designated a national historic site because it is of national architectural significance as a fine domestic example of the Queen Anne Revival Style in Canadian architecture.
Dalvay was built as a summer residence for Alexander McDonald, president of Standard Oil of Kentucky. The spacious grounds and picturesque setting reinforce the Queen Anne Revival style of the house and reflect the building's original use as a summer home.
Sources: Historic Sites and Monuments Board of Canada, Minute, November 1990.
Character-Defining Elements
The key elements that relate to the heritage value of this site as a fine domestic example of the Queen Anne Revival style include:
- its asymmetrical, two-and-a-half-storey composition, characterized by projecting and receding bays and topped by a steep roof enlivened with gables and dormers;
- its steeply pitched, slightly bellcast roofline, consisting of large intersecting gables punctuated by gabled, bellcast and shed-roofed dormers of varying sizes;
- a profusion of secondary elements, including balconies, bay windows, grouped windows, decorative spindlework and a variety of finishes and colours;
- the encircling verandah and adjoining porte-cochère, extending around three sides of the building, with their broad roofs, cobblestone piers, wooden balustrade, and wooden porch supports with spindlework ornamentation;
- the variety of contrasting colours and textures used for exterior finishes, including shaped bargeboard and finials in the dormers and gable ends, half-timbering in the gable ends and the upper floors, rough cobblestone on the ground floor and verandah, the smooth and finely detailed wooden balustrade and porch supports, green, hexagonal shingles in the gable ends, and green, rectangular shingles on the roofs;
- the use of a variety of materials, including sandstone, wood, shingle and stucco;
- its varied fenestration, including sash windows in single and grouped arrangements, bay windows, and dormer windows;
- its carefully considered interior configuration, in which spacious main rooms on the first and second floors are grouped around a main entry hall;
- the large, panelled entry hall with its massive stone fireplace and grand staircase leading to a second floor gallery;
- the second floor gallery around the perimeter of the main hallway, suspended from the third floor by iron rods (subsequently covered in wood pillars);
- the large rectangular lounge area added in 1899, with its massive fireplace;
- wood finishes and fittings in the main first and second-floor rooms, including panelling in the main entry hall, wainscoting, and window and door surrounds;
- the use of local materials on both interior and exterior, including Prince Edward Island wood (primarily spruce and cedar) and sandstone;
- the relationship of the house to its site, including the open vistas surrounding the house, its proximity to the sea and to a freshwater lake, and the viewplanes between the house and both bodies of water.
 Recognition
Recognition
Jurisdiction
Federal
Recognition Authority
Government of Canada
Recognition Statute
Historic Sites and Monuments Act
Recognition Type
National Historic Site of Canada
Recognition Date
1990/11/16
 Historical Information
Historical Information
Significant Date(s)
n/a
Theme - Category and Type
- Expressing Intellectual and Cultural Life
- Architecture and Design
Function - Category and Type
Current
Historic
- Commerce / Commercial Services
- Hotel, Motel or Inn
Architect / Designer
n/a
Builder
Rhodes, Curry & Co.
 Additional Information
Additional Information
Location of Supporting Documentation
National Historic Sites Directorate, Documentation Centre, 5th Floor, Room 89, 25 Eddy Street, Gatineau, Quebec
Cross-Reference to Collection
Fed/Prov/Terr Identifier
582
Status
Published
Related Places

Dalvay-by-the-Sea Hotel
The Dalvay-by-the-Sea Hotel in the Prince Edward Island National Park of Canada is a large, two-and-a-half storey, asymmetrical building in the Queen Anne Revival style. A…