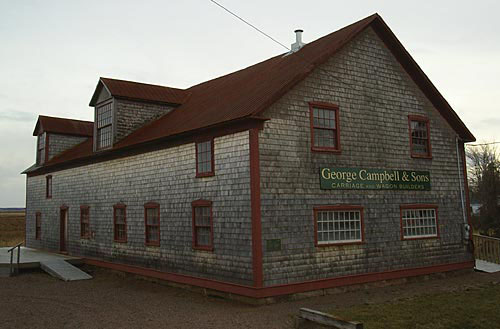Other Name(s)
n/a
Links and documents
Construction Date(s)
1838/01/01
Listed on the Canadian Register:
2005/02/03
 Statement of Significance
Statement of Significance
Description of Historic Place
The Campbell Carriage Factory consists of a two-storey heavy-timber frame building, situated on a parcel of land adjacent to the Tantramar Marshes at 19 Church Street in the community of Middle Sackville.
Heritage Value
Constructed in 1838, the Campbell Carriage Factory Provincial Historic Site is significant example of a small, 19th century industrial complex. Originally built as a tannery, the structure was purchased and converted into a carriage factory in 1855 by Ronald Campbell. The Campbell Carriage Factory produced high-quality horse-drawn vehicles, tools, agricultural equipment, and caskets up until it closed in 1949. It is also significant as one of only a few carriage factories in North America located on its original site with original tools, patterns, machinery and works in progress. Source: New Brunswick Culture and Sport Secretariat, Heritage Branch, Site File # 106.
Character-Defining Elements
Character-defining elements related to the Campbell Carriage Factory as an example of a 19th century industrial complex include: - its context on its original site located on the edge of the Tantramar Marshes; - the overall design of the building; with its structure, open plan, and window/door arrangement being clear expressions of the function of the building. The medium-pitched gable roof, slight roof overhangs of simple design, and gabled dormers typical of period small-scale industrial and farm buildings; - the factory is a two-story post and beam construction, measuring 21.33 meters x 9.14 meters. It consists of four separate rooms, two per floor: The Woodworking and Machinery Rooms on the first floor, and the Storage/Assembly and Paint Rooms on the second floor; - exterior cladding, including trim corner boards, horizontal wood clapboards on the front and side facades, while the rear façade is clad with wood shingles; - original fenestration throughout, featuring painted wood exterior dressing with tapered hood mouldings. Window arrangements include: 21 over 21 single-hung windows at the high roof dormers, 8 over 4 single-hung windows at the second floor southern façade, a pair of second floor 8 over 8 single-hung windows and a pair of main floor 24-pane fixed windows at the western façade, 9-pane fixed windows at the second floor north end, and 8 over 8 single-hung windows throughout the rest of the main floor; - all (replica) solid wood, exterior hinged doors made of nailed wood planks; - various exhaust/sawdust flap door openings in exterior walls throughout the building; - visible post-and-beam structure with dovetailed and wood-pegged joints; - various Campbell-manufactured carriages and sleds throughout the factory. Some key elements of woodworking room items include: - interior-clad wall for insulation/winter comfort; - sandstone stovepipe pocket at ceiling; - hand-operated water pump; - various tools and items including upholstering benches, wheelwright’s table, spoke lathe, woodworking benches, wheel making tools, and numerous pattern templates and jigs. Certain key elements of machinery room items include: - overhead axle powershaft connected to drive wheels and canvas belts; - various tools and items including: lathes, hub making tools with a multitude of hubs in various stages of completion, wheel assembly tools. Some key elements of storage/assembly room items include: - carriage tops and associated assembly tools; - steam-bending implements & moulds; - sandstone stovepipe pocket at floor; - carriage trim manufacture area and associated tools; - coffin making tools and hardware. Certain key elements of paint room, items include: - visible paint buildup throughout; - workers’ graffiti & painted decorative test patterns on the walls; - various period cans of paint and associated chemicals; - carriage painting stands; - pattern templates; - original plaster & lath remnants (in paint room only); - large exterior opening formerly used with horse-operated carriage hoist.
 Recognition
Recognition
Jurisdiction
New Brunswick
Recognition Authority
Province of New Brunswick
Recognition Statute
Historic Sites Protection Act, s. 2(2)
Recognition Type
Historic Sites Protection Act – Protected
Recognition Date
2005/01/01
 Historical Information
Historical Information
Significant Date(s)
1855/01/01 to 1949/01/01
Theme - Category and Type
- Developing Economies
- Technology and Engineering
- Developing Economies
- Labour
Function - Category and Type
Current
- Leisure
- Museum
Historic
- Industry
- Textile or Leather Manufacturing Facility
Architect / Designer
n/a
Builder
n/a
 Additional Information
Additional Information
Location of Supporting Documentation
New Brunswick Culture and Sport Secretariat, Heritage Branch, Site File # 106.
Cross-Reference to Collection
Fed/Prov/Terr Identifier
106
Status
Published
Related Places

Campbell Carriage Factory Museum
The Campbell Carriage Factory Museum consists of a large two-story shingled post and beam factory building built in 1838. The main factory building, opened as a Museum in 2003, is…