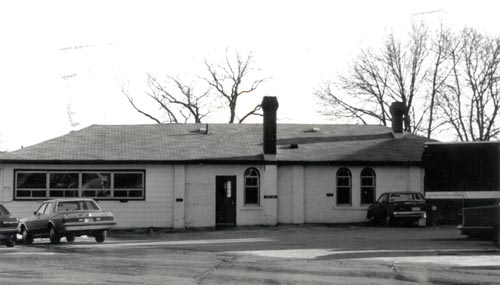Other Name(s)
St. Helen’s Complex: Grant House
Grant House
Maison Grant
Grant House, Building 10
Maison Grant, bâtiment 10
Links and documents
Construction Date(s)
1830/01/01
Listed on the Canadian Register:
2006/05/29
 Statement of Significance
Statement of Significance
Description of Historic Place
St. Helen’s Complex:: Grant House is located on the grounds of St. Helen’s complex, which is situated along the shore of Lake Ontario. The building is a two-storey structure constructed of well-dressed stone. Stone arches over the windows, modillions under the eaves, and a symmetrical arrangement of windows and doors on the façades, add to the refined classicism of the building. The designation is confined to the footprint of the building.
Heritage Value
St. Helen’s Complex: Grant House is a recognized federal heritage building because of its historical associations, and its architectural and environmental value.
Historical Value
St. Helen’s Complex: Grant House is associated with the early industrial development in Upper Canada, particularly the former Morton Brewery. It is also associated with two prominent figures in the early history of Kingston and Upper Canada. They are Thomas Kirkpatrick, first owner of the villa and James Monton, at the head of the brewery and distillery Morton and second owner of the proprety. The St. Helen’s Complex:: Grant House, as part of the St. Helen’s complex, is also associated with the early 19th-century movement of residential areas beyond town limits to country retreats, and with the expression of the refined Regency outlook on life embodied in a “picturesque villa” aesthetic.
Architectural Value
St. Helen’s Complex: Grant House is a very good example of neoclassical vernacular architecture. Featuring a one-storey elevation on the front façade with a two-storey height on the rear, it resembles the classically-inspired aesthetic that proliferated throughout Ontario in the 19th century. The building also demonstrates a good functional design constructed of well-dressed cut stone. Good craftsmanship is evident in the building’s masonry details.
Environmental Value
St. Helen’s Complex: Grant House is compatible with the picturesque character of its villa setting and is a familiar building within St. Helen’s complex.
Sources: Martha Phemister, St. Helen’s, Kingston, Ontario, Federal Heritage Buildings Review Office, Building Report, 87-113; Grant House (Building #10), St, Helen’s Complex, Kingston, Ontario, Heritage Character Statement, 87-113.
Character-Defining Elements
The character-defining elements of the St. Helen’s Complex: Grant House should be respected.
Its neoclassical style, good functional design and good materials and craftsmanship, for example:
-the two-storey massing featuring a one-storey elevation on the front façade with a two-storey height on the rear;
-the gable roof;
-the stone masonry construction;
-the symmetrical arrangement of windows;
-the stone arches over the windows and modillions under the eaves.
The manner in which St. Helen’s Complex: Grant House is compatible with the picturesque character of its villa setting and is a familiar building at the complex, as evidenced by:
-its neoclassical, vernacular architecture and materials that contribute to the character of the grounds and harmonizes with its adjacent buildings;
-its ongoing relationship with the complex of buildings on the adjoining city-owned land, the former Morton Brewery;
-its known association with St. Helen’s complex, whose current use by Correctional Services as an administrative complex, contributes to its profile within the community and whose grounds attract visitors.
 Recognition
Recognition
Jurisdiction
Federal
Recognition Authority
Government of Canada
Recognition Statute
Treasury Board Heritage Buildings Policy
Recognition Type
Recognized Federal Heritage Building
Recognition Date
1988/06/30
 Historical Information
Historical Information
Significant Date(s)
n/a
Theme - Category and Type
Function - Category and Type
Current
Historic
- Residence
- Single Dwelling
Architect / Designer
Unknown
Builder
n/a
 Additional Information
Additional Information
Location of Supporting Documentation
National Historic Sites Directorate, Documentation Centre, 5th Floor, Room 89, 25 Eddy Street, Gatineau, Quebec
Cross-Reference to Collection
Fed/Prov/Terr Identifier
3138
Status
Published
Related Places

St. Helen's Complex, Stone Gables
Stone Gables, as part of the St. Helen's Complex, is located in Kingston on landscaped grounds bordering Lake Ontario. The grand, Tudor Revival, stone building features a steeply…

St. Helen's Complex: Red Cross Lodge
The St. Helen’s Complex: Red Cross Lodge is part of the St. Helen’s Complex in Kingston. Situated in landscaped grounds, the stuccoed, brick building with a hipped roof is set…