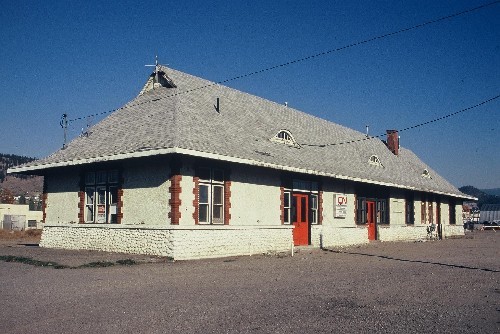Description of Historic Place
The Canadian National Railway (CNR) station in Kelowna, British Columbia was built in 1926. It is a picturesque single storey wooden station with eyebrow gables on its roof, both town and trackside . Today it stands in an open parklike setting off Ellis St. in the northwest part of town where its former yards stretched to Lake Okanagan.
Heritage Value
The Kelowna station has been designated a heritage railway station for its historical, architectural and environmental significance.
The Canadian National Railway (CNR) station in Kelowna was one of the first stations constructed by the company in British Columbia. Its importance is reflected in its generous scale, substantial materials and sophisticated design. This station was built in 1926 when the CNR built its branch line to the Okanagan Valley. Appearance of the railway both stimulated the local economy and shifted the city's industrial district away from the waterfront to cluster near the rail yards. This station was once surrounded by gardens, and it retains much of its environmental integrity today.
The heritage value of the Kelowna station is defined on the exterior by its overall massing and the decorative features of the elevations. On the interior it is defined by the original fabric and layout evident in some rooms and by the contextual relationship between the station and its immediate setting.
Source:
Heritage Character Statement, Kelowna CNR Station, RSR-030, December 1991, Heritage Assessment Report RSR-031, 1991.
Character-Defining Elements
Character-defining elements of Kelowna’s Canadian National Railway Station include:
- its irregular rectangular footprint, 1 storey massing, and medium-pitched roof with a bell-cast extension on the track side,
- its generous proportions,
- the balance inherent in its vertical definition,
- the rhythmic, functionally defined placement of its apertures,
- the intricacy and prominence of its roof definition from all four perspectives (exposed roof apex on the sides, eyebrow gables on the track and town sides),
- the smooth aesthetic integration of special railway features such as a projecting telegrapher’s bay and an extra deep bell-cast eave on the track side to provide passenger shelter,
- the picturesque inspiration of its details: bell-cast track eave, hipped roof, eyebrow dormers, exposed roof apex, quoins, detailed window surrounds, defined wainscot,
- the varying textures of its original materials: stucco walls, fieldstone wainscot, smooth stone string course, brick quoins, smooth glass windows often defined by panes and irregular glazing, wooden doors and windows, shingle roofing,
- the station’s original steel frame and solid wall construction technology,
- continued legibility of its early functional configuration as a railway station,
- the integrity of surviving original interior spaces, forms and fabrics, in particular the ladies' waiting room and ticket office with their early counters, cabinets, moldings and flooring,
- the quality of its original interior spatial definition, particularly its spaciousness and airy, open circulation patterns.
Location of Supporting Documentation
National Historic Sites Directorate, Canadian Inventory of Historic Building Documentation Centre, 5th Floor, Room 525, 25 Eddy Street, Hull, Quebec
Cross-Reference to Collection
Fed/Prov/Terr Identifier
2030
Status
Published
Related Places

CN Station
The historic place is the 1.5-storey stucco and fieldstone Canadian National Railway (CNR) Station, built in 1926 in a manner characteristic of railway stations of the time, and…