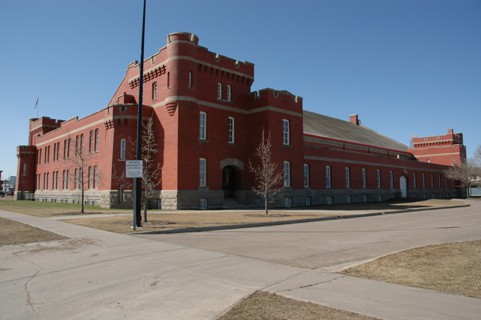PRINCE OF WALES ARMOURIES
10440 - 108 Avenue, Edmonton, Alberta, T5H, Canada
Formally Recognized:
2004/08/31
Other Name(s)
PRINCE OF WALES ARMOURIES
Edmonton Drill Hall
Links and documents
Construction Date(s)
1913/01/01 to 1915/01/01
Listed on the Canadian Register:
2008/03/06
 Statement of Significance
Statement of Significance
Description of Historic Place
The Prince of Wales Armouries is a massive brick and sandstone structure with distinctive corner towers evocative of medieval castle design. A steel superstructure supporting a large convex roof accommodates the clear span required for the purpose-built military drill hall interior. Its impressive massing sits comfortably on the five-acre institutional site just north of 108th Avenue at 104th Street.
Heritage Value
Completed in 1915 for Department of National Defense, the Prince of Wales Armouries building (also known as the Edmonton Drill Hall) is significant for its role as Edmonton's long-term training facility for Canada's armed forces and for its contribution to the organization and mobilization of Canada's military. The Drill Hall became the home of a number of prominent regiments, such as the 51st battalion and the 233rd French-Canadian Battalion during the First World War. It later served as a base for the 101st Edmonton Fusiliers, the Loyal Edmonton Regiment and the 49th Regiment. The Drill Hall was renamed the Prince of Wales Armouries in 1921 and was used as a military training site by the Department of National Defence until 1977.
The Prince of Wales Armouries building is significant for its scale, massing and distinctive Baronial Gothic style. It also has heritage value for its association with a highly successful Edmonton architect. Two architects were involved in the building's design and construction; E.C. Hopkins, who was hired as the local architect, and D.E Ewart, the architect for the Federal Department of Public Works. Hopkins, Alberta's first Provincial Architect and founder of the Alberta Association of Architects, had a distinguished career and was responsible for the design of several significant Edmonton landmarks including; Great West Saddlery Company Building, Pantages Theatre, Marshall Wells Building, the Horne Pitfield Building and the Balmoral Block.
Source: City of Edmonton (Bylaw: 13465)
Character-Defining Elements
The character-defining elements of the Prince of Wales Armouries as expressed in:
- the form, massing, and materials of the 1915 brick and stone facades;
- two-storey front elevation with prominent central entrance;
- the projecting central doorway entry with a sandstone arch, flanking brick piers topped with sandstone cannonballs and name plaque with the words "DRILL HALL " and above "AD 1913 ARMOURIES" around a crest which forms part of the parapet;
- the south central projecting walls on each side of the main entrance with stone triangular parapet features that sit between the crenellations;
- the rear doorway with the name plaque "DRILL HALL" in the stone banding;
- the bastion towers with bartizan turrets, brick machicolation detailing, crenellation detail in the battlements, and projecting mock bastions;
- the stone arch doorways in the towers;
- the timber principal exterior doors;
- the fenestration pattern and windows styles such as the recessed four-over-four windows;
- stone capped parapets with crenellation features above the towers, turrets and central entrance;
- the flat arch lintels and stone sills;
- the continuous smooth stone banding at the foundation level and below the parapet level and the rough edge sandstone base;
- the convex roof supported by arched steel trusses and brick gable ends with large multi-paned, half-arched windows spanning the width of the drill hall;
- flag poles on the east and west towers.
 Recognition
Recognition
Jurisdiction
Alberta
Recognition Authority
Local Governments (AB)
Recognition Statute
Historical Resources Act
Recognition Type
Municipal Historic Resource
Recognition Date
2004/08/31
 Historical Information
Historical Information
Significant Date(s)
n/a
Theme - Category and Type
- Governing Canada
- Military and Defence
Function - Category and Type
Current
- Government
- Office or office building
Historic
- Defence
- Armoury or Drill Hall
Architect / Designer
D.E Ewart
Builder
Lyall and Sons Construction Company Limited Montreal
 Additional Information
Additional Information
Location of Supporting Documentation
City of Edmonton, Planning and Development Department, 10250 - 101 Street, Edmonton, AB T5J 3P4 (File: 659368-003)
Cross-Reference to Collection
Fed/Prov/Terr Identifier
4664-0134
Status
Published
Related Places

PRINCE OF WALES ARMOURY
The Prince of Wales Armoury is an early twentieth-century, two-storey, rectangular brick building, located on a parcel of 0.96 hectares just north of the commercial centre of…