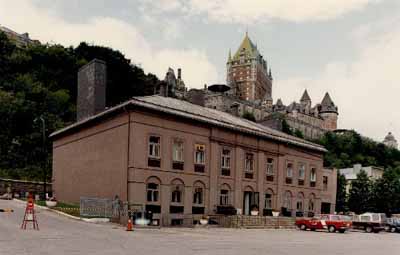Other Name(s)
Old Québec Custom House National Historic Site of Canada
Old Québec Custom House
Ancien édifice de la douane de Québec
Québec Base
Base de Québec
Links and documents
n/a
Construction Date(s)
1831/01/01 to 1832/01/01
Listed on the Canadian Register:
2009/07/15
 Statement of Significance
Statement of Significance
Description of Historic Place
The Old Québec Custom House National Historic Site of Canada is located in the city of Québec’s Lower Town. Situated along the St. Lawrence River beside the Queen’s Wharf, the two-storey building is distinguished by its elegant, yet conservative, neoclassical design, and features a granite façade, a low-pitched hipped roof, and two broad symmetrical end-chimneys. The entrance is framed by four slightly protruding two-storey Doric pilasters, and the windows are set at equal intervals in the nine-bay façade, with blind arcading along the ground storey and moulded cut-stone frames along the second. Official recognition refers to the legal property boundary at the time of designation.
Heritage Value
The Old Québec Custom House was designated a national historic site of Canada in 1990 because:
- it is a rare surviving example, of a federally owned building of the 1830s, in the Neoclassical style.
Built between 1831 and 1832, the Old Customs House was designed by Henry Musgrave Blaiklock, one of the first professional architects to practise in Canada. Built along the St. Lawrence River, it is an excellent and rare surviving example of a neoclassical federal building from the 1830s. Its neoclassical design is seen in the elegant exterior and impressive interior woodwork and plaster decoration. The understated but monumental building stands as a testament to the city of Québec’s role as a major port for both Upper and Lower Canada, from which the custom duties collected became a significant source of revenue for the region. Having fulfilled its original role as a customs house until 1841, the building has since served various purposes, and now contains federal offices.
Source: Historic Sites and Monuments Board of Canada, Minutes, June 1990.
Character-Defining Elements
Key elements contributing to the heritage value of this site include:
- its location in the Lower Town area of the city of Québec;
- its setting overlooking the St. Lawrence River and the Queen’s Wharf;
- its spatial relationship to the Québec Citadel National Historic Site of Canada, attesting to the historic interdependency of the port and the Citadel;
- those elements reflecting its illustration of the neoclassical style, notably its ashlar exterior facing and its rectangular, two-storey massing under a low-pitched hipped roof with symmetrical end chimneys;
- its use of classically inspired decorative features, including stringcourses, slender pilasters and blind arcades;
- the regular placement and size of windows, unframed and set within blind arcading on the ground floor, and set in moulded frames of cut stone on the second;
- the remaining original interior decoration that includes the sculpted double staircase, fine plasterwork and wood finishes including panelling, period skirting boards and moulding, and the coal-burning fireplaces with metal grates and over-mantles of smooth black stone;
- its three-bay central entry defined by Doric pilasters that run the full height of the building;
- the evidence of the original interior plan as defined by surviving original circulation patterns and public spaces such as those centred around the double staircase with a central hall on each floor, the two large meeting rooms, the heavy masonry vaults connecting front and back rooms, and the wide basement level stairway leading to the St. Lawrence River;
- the viewscapes to the St. Lawrence River and the Queen’s Wharf.
 Recognition
Recognition
Jurisdiction
Federal
Recognition Authority
Government of Canada
Recognition Statute
Historic Sites and Monuments Act
Recognition Type
National Historic Site of Canada
Recognition Date
1990/06/22
 Historical Information
Historical Information
Significant Date(s)
n/a
Theme - Category and Type
- Expressing Intellectual and Cultural Life
- Architecture and Design
- Governing Canada
- Government and Institutions
Function - Category and Type
Current
- Government
- Office or office building
Historic
- Government
- Customs Building
Architect / Designer
Henry Musgrave Blaiklock
Builder
n/a
 Additional Information
Additional Information
Location of Supporting Documentation
National Historic Sites Directorate, Documentation Centre, 5th Floor, Room 89, 25 Eddy Street, Gatineau, Quebec
Cross-Reference to Collection
Fed/Prov/Terr Identifier
791
Status
Published
Related Places

Old Customs House
The Old Customs House is a two-storey, granite building with a low-pitched, hipped roof accentuated by broad end-chimneys. Designed in a Neoclassical style, the building’s…