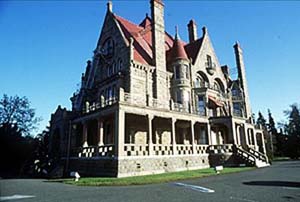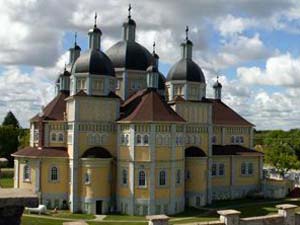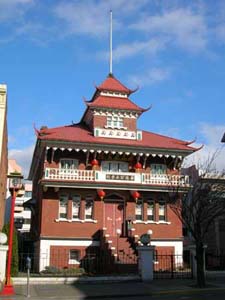Crowning Glory: A Glance at Notable Roofs and Rooflines
Look at some of the roofs in your own town and you might be
surprised at the diversity of forms and different materials used.
Early Canadian settlers used whatever material was at hand and
adapted traditional European building methods to local conditions.
Simple plank and shake roofing, however, soon evolved into more
complex forms such as the steeply pitched roofs of Quebec's French
colonial buildings, or the gambrel roofs with flared eaves favoured
by Dutch settlers. As people moved westward to the plains, where
trees and stones were not readily available, early settlers often
used sod walls and roofs to build their pioneer homesteads. 
After 1750, the Canadian colonies began importing cultural and
architectural tastes from Europe including Palladianism, which was
used mainly on public buildings and resulted in some interesting
rooflines. One such landmark is located in Halifax, Nova Scotia, on
the glacis of Halifax Citadel. This is the splendid Town
Clock (first built 1803). In true Palladian fashion, its
rectangular base storey supports a three-tiered clock tower with
round-plan colonnade, an octagonal clock storey with blue clock
faces featuring copper hands and numerals, and an octagonal arcaded
belfry crowned by a copper dome with a copper ball. Those arriving
from Great Britain would certainly have recognized this familiar
style.
Tinplate was a popular roof material for Québec churches and
those often silver-painted roofs and spires that remain are
extremely eye-catching. The fire-proof qualities of metal as
a roofing material also attracted English military engineers. Note
for example Fort Frederick Martello Tower (1846), a
massively built stone tower surmounted by a timber snow roof clad
in sheet metal to protect the structure during a possible
bombardment.
While rooftops can be practical, they can also be full of
symbolism. The roof of the Sharon Temple (1825-32) carries a
golden sphere that represents unity and peace, while twelve rooftop
lanterns at the roof's edge symbolize God's light and also the
twelve apostles. Its three storeys represent the Holy
Trinity.
By the mid-19th century many European Revival styles
had been introduced to the Canadian colonies. Some roofs became so
overloaded with eclectic details that specific influences are hard
to define. Larger private buildings, churches and government
buildings saw exuberant designs, many with vertical proportions,
adventurous decorative treatments, multi-coloured brickwork and
coloured slates.
One particular style that is filled with variation and freedom
of form is known as the High Victorian Gothic Revival style.
Buildings constructed in this style often have irregular
silhouettes, and lively rooflines with numerous dormers, finials,
decorative iron cresting and chimneys. The style is linked to
Canada's emergence as a young nation, and was self-consciously
distinct from the neoclassical style associated with the government
in the United States. This found full expression in University College, Toronto (1856-59)
and in the first Fuller and Jones' Parliament
Buildings (1859-76) in Ottawa, partially lost to fire in
1916. Both featured decorative patterns in their roof-slates.
The Parliament Buildings in particular featured bands of
green and yellow slate.
The Library of Parliament, which survived
the fire's destruction, retains its spires and flying buttresses,
but later had its decorative slates replaced with copper roofing.
Its interesting form imitates a medieval chapter house and its
complex polygonal roofline with decorative iron roof cresting forms
an eye-catching element within the complex of government
buildings.
Slate roofing was at its most popular during the late 1880's. It
was at this time that Craigdarroch was constructed in
Victoria, B.C. This landmark residence asserted the owner's wealth
and status by evoking a Scottish castle with grey sandstone walls,
eaves and pediment trim, magnificent tall chimneys and a
contrasting red-slate roofline with terracotta roof ridge and hip
caps. It was also at this time that the Department of Public Works
began to specify the use of galvanised iron and copper roofs for
government buildings. As copper prices fell copper roofing
increased in popularity replacing slate on the front of the
Centre Block in 1890 and also on the new
Langevin Block (1888-1890), both located in
Ottawa.
Rooflines can also signal different cultural and social ties.
One such place is the the Baroque Revival Marie-Reine-du-Monde Cathedral in
Montréal (1870-78). Inspired by St. Peter's Basilica in Rome, it
offers an impressive roofline. The oxidized copper roof of the 77
metre high dome dominates the façade with its 13 statues. Its clear
reference to Rome underscores its support of papal authority.  The cathedral's Baroque style breaks
with the Victorian Neo-Gothic architecture of both Protestant and
Catholic churches in Montreal during this period, helping to set it
apart from these other Christian denominations.
The cathedral's Baroque style breaks
with the Victorian Neo-Gothic architecture of both Protestant and
Catholic churches in Montreal during this period, helping to set it
apart from these other Christian denominations.
The distinctive silhouette of the Ukrainian Catholic Church of the Immaculate
Conception (1930-38) dominating the flat landscape of
Springfield, Manitoba signals to the faithful that this is a place
of worship. Built in the "prairie cathedral style" it displays one
of the busiest and most flamboyant rooflines in Canada. Nine domes
of various shapes and sizes compete in Byzantine stepped
massing.
The Chinese Consolidated Benevolent Association and
Chinese Public School building (1909) in Victoria,
B.C. makes direct reference to its cultural roots offering an
eclectic blend of architectural detailing and Chinese characters
with its unique pagoda-style roofline and tower. This freestanding
two-and-a-half storey building is located in Victoria's Chinatown, one of the oldest in North America.
It is distinguishable by the elements of its architectural design
which contribute to its uniqueness. The building features trefoil
fretwork in the second floor balcony, the orientalized bracketed
eaves, and the first and second floor window muntin pattern, all of
which are traditional Chinese forms.
Rooflines can also convey a clear message. Military strength and
solid impregnability is implied by the roofline of Mewata Armoury (1917-18), Calgary's
impressive example of militia architecture. This large Tudor Gothic
style structure conveys fortress-like imagery with its roofline of
crenellated battlements and turrets. It is a large, low-massed
structure constructed of red brick with stone and sandstone trim,
its  rugged façade conveys solidity and
impregnability. The main entrance is a low central troop door
flanked by projecting three-storey crenellated towers in the manner
of fortress architecture. The building has small narrow windows,
and small turrets complete with firing slits. The building's form
is a clear reference to the function of this place.
rugged façade conveys solidity and
impregnability. The main entrance is a low central troop door
flanked by projecting three-storey crenellated towers in the manner
of fortress architecture. The building has small narrow windows,
and small turrets complete with firing slits. The building's form
is a clear reference to the function of this place.
The 20th century Modernist Movement rejected
historical references and ornamental rooflines in favour of flat
roofs, and plain, simple forms as well as novel rooflines full of
expression and symbolism. Note the "hydrid" roofline of the
Supreme Court of Canada (1938-40).
Originally designed with a modern flat-roofed its exterior now has
two distinct elements: the severe Classical granite clad base and
the borrowed "château" roof, added by the architect at the federal
government's request to maintain a vocabulary established by the
Parliament Buildings located only a short distance away.
 A striking conical roof graces Vancouver's Museum and H.R. MacMillan Space
Centre (1967-68). This expressive modernist design
perhaps influenced by Frank Lloyd Wright, reflects the optimism of
space exploration in the 1960s. On the east coast, an animated
roofline is provided by Saint Louis de Gonzague Church (1964-65)
and its adjacent bell tower on Main Street in Richibucto, New
Brunswick. The elegant roof is composed of twelve parabolic groin
vaults containing stained glass windows. The form of this roof
could be associated with the rolling waves of the nearby Atlantic
Ocean or be reminicent of a scallop shell while the bell tower
could be seen as a lighthouse - a beacon of hope for lost
souls.
A striking conical roof graces Vancouver's Museum and H.R. MacMillan Space
Centre (1967-68). This expressive modernist design
perhaps influenced by Frank Lloyd Wright, reflects the optimism of
space exploration in the 1960s. On the east coast, an animated
roofline is provided by Saint Louis de Gonzague Church (1964-65)
and its adjacent bell tower on Main Street in Richibucto, New
Brunswick. The elegant roof is composed of twelve parabolic groin
vaults containing stained glass windows. The form of this roof
could be associated with the rolling waves of the nearby Atlantic
Ocean or be reminicent of a scallop shell while the bell tower
could be seen as a lighthouse - a beacon of hope for lost
souls.
There are some noteworthy but overlooked features to be found on
our historic buildings. Look up and you'll be pleasantly surprised.
Check out the rooflines of our towns and cities as you walk around
- just be sure not to bump into anything!