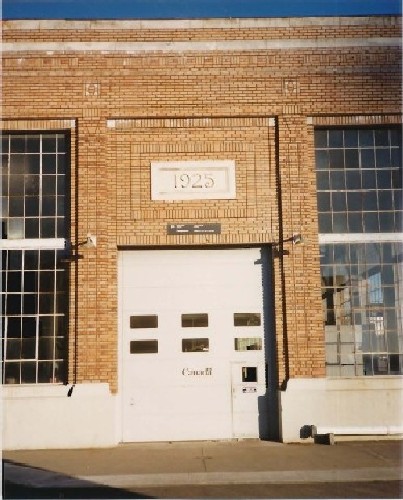Other Name(s)
Transformer House
Building 11
Bâtiment 11
Graving Dock No. 11
Cale sèche No. 11
Esquimalt Graving Dock transformer house
Bâtiment du transformateur de la cale sèche d’Esquimalt
Links and documents
Construction Date(s)
1925/01/01
Listed on the Canadian Register:
2008/10/07
 Statement of Significance
Statement of Significance
Description of Historic Place
The Transformer House, also known as Building 11, is a tall brick building located on the north side of the Esquimalt Graving Dock. The south, east and west façades are divided into three bays. Ornamental brick patterning and limestone trim decorate the otherwise plain façades. The designation is confined to the footprint of the building.
Heritage Value
The Transformer House is a Recognized Federal Heritage Building because of its historical associations, and its architectural and environmental value.
Historical Value
The Transformer House at the Esquimalt Graving Dock, is one of the best examples of a building that illustrates the theme of the shipping industry, an industry which has been integrally connected with the development of the Canadian economy. The Transformer House is an integral part of the operation of the dry dock and an essential component of the dry dock system. It provides the power necessary to effect ship repairs. At the time of its completion the dry dock was the second largest in the world. It is the largest dry dock on the Canadian west coast.
Architectural Value
The Transformer House is a very good example of utilitarian design exhibiting features characteristic of the modern classical style employed during the first half of the 20th century. The building reflects an economic approach to construction typically employed for industrial plants. The interior layout is determined by functional consideration and machinery arrangement.
Environmental Value
The Transformer House along with the surrounding buildings forms a homogenous complex whose utilitarian designs in combination with the machinery housed within, contribute to the industrial character of the Graving Dock. The Esquimalt Graving Dock and its associated buildings are familiar to the residents of Esquimalt and to visitors of the site.
Sources: Sophie Drakich, Esquimalt Graving Dock, Esquilmalt, British Columbia, Federal Heritage Building Report, 90-244; Transformer House (Building No.11), Esquimalt Graving Dock, Esquilmalt, British Columbia, Heritage Character Statement, 90-244.
Character-Defining Elements
The character-defining elements of the Transformer House should be respected.
Its utilitarian design, modern classical inspiration, very good quality craftsmanship and materials, for example:
- its substantial brick massing approximately three-storeys high, with a flat roof and resting on a well-defined concrete foundation;
- its south, east, and west façades divided into three bays;
- its decorative brickwork that includes the course of stretchers on edge, the geometric panels with limestone infilling above the piers, and the patterning in the bays and on the piers themselves.
The manner in which the Transformer House contributes to the industrial character of the Graving Dock and is familiar within Esquimalt as evidenced by:
- its utilitarian design in combination with the machinery house within that is compatible with the homogeneous complex of buildings that make up the Esquimalt Graving Dock.
 Recognition
Recognition
Jurisdiction
Federal
Recognition Authority
Government of Canada
Recognition Statute
Treasury Board Heritage Buildings Policy
Recognition Type
Recognized Federal Heritage Building
Recognition Date
1991/05/16
 Historical Information
Historical Information
Significant Date(s)
n/a
Theme - Category and Type
Function - Category and Type
Current
Historic
- Industry
- Power Generation Facility
Architect / Designer
Max Downing
Builder
n/a
 Additional Information
Additional Information
Location of Supporting Documentation
National Historic Sites Directorate, Documentation Centre, 5th Floor, Room 89, 25 Eddy Street, Gatineau, Quebec
Cross-Reference to Collection
Fed/Prov/Terr Identifier
4598
Status
Published
Related Places

Pump House
Located on the north side of the Esquimalt Graving Dock, the Pump House, also known as Building 1, is a large, rectangular building constructed of brick on a concrete foundation.…