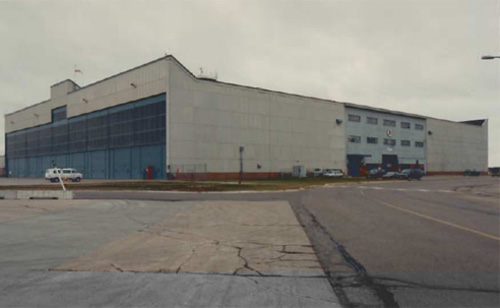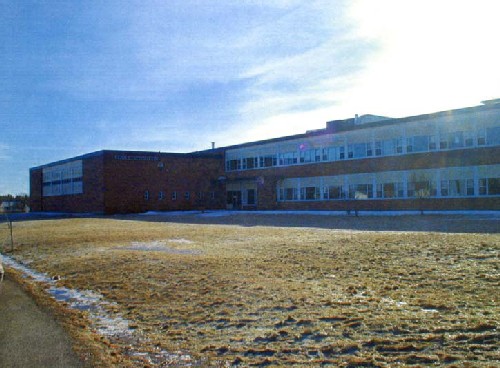Other Name(s)
NORTHERN DEFENCE RADAR STATION
Cold Lake Radar Facility
Cold Lake Northern Defence Radar Site
Links and documents
n/a
Construction Date(s)
1954/01/01
Listed on the Canadian Register:
2011/05/02
 Statement of Significance
Statement of Significance
Description of Historic Place
The Northern Defence Radar Station is a former military complex located on a cleared hilltop in a forested area. There are five major buildings connected by a long covered walkway, which are all enclosed within a fenced compound. A small gatehouse stands next to the main gates and a small pumping station is located outside the compound. All of the buildings have a distinctly utilitarian appearance with either cinder block or corrugated metal exterior walls and minimal fenestration. The Northern Defence Radar Station occupies roughly four hectares within the Municipal District of Bonnyville, adjacent to the City of Cold Lake and near Canadian Forces Base Cold Lake.
Heritage Value
The heritage value of the Northern Defence Radar Station lies in its association with Alberta's role in North America's Cold War defensive strategy.
The successful 1949 detonation of an atomic bomb by the Soviet Union and that nation's worsening relations with the western world resulted in the establishment of defensive radar installations across Canada. At that time, the largest perceived threat from the Soviets was assumed to be from long-range bomber aircraft flying over the Arctic Ocean and across Canada. Consequently, new radar construction was to concentrate on these northern regions. The Canadian and American governments jointly constructed and operated a series of 33 radar stations across Canada. Dubbed the PINETREE Line, these stations began operating in 1952 with new sites being built into the early 1960s. Three stations were located in Alberta. The Beaverlodge site became operational in 1953, the Cold Lake Station followed in 1954 and one near Penhold opened in 1964. An additional radar station, part of the Mid-Canada Line, was built at Stoney Mountain just south of Fort McMurray and opened in 1957.
The Cold Lake radar station was not originally part of the PINETREE Line. It was established to provide support to fighter aircraft operating out of the Royal Canadian Air Force training base, which had opened in 1954. The Cold Lake Radar Station, located approximately seven kilometres northeast of the air base, opened in August 1954. It was a manually operated station requiring operators to read and interpret the incoming signals. From 1956 to 1963, a fighter control school, which delivered specialized training for military radar operators, operated out of the station. In 1963, the station became fully integrated into the North American Air Defence (NORAD) System. The training school closed and the radar equipment was upgraded with new Semi-Automated Ground Environment (SAGE) radar equipment, which used computers to read and interpret most signals. At this point, the station began operating 24-hours a day. The training school was re-established in the 1970s as part of the MAPLE FLAG operation, which is a Canadian-led international combat training exercise.
Eventually ten buildings were built at the site: a guard house, water pumping house, three radome towers with spherical fibreglass domes, and five large operational and storage buildings. The radome towers and the larger buildings were connected by an enclosed metal walkway, which protected staff from inclement weather as they travelled around the site. The design and construction of these buildings represent the military mindset of function over form. The buildings were mostly prefabricated and were simple yet solid structures. Metal and concrete were the main materials used for structural components and the exterior walls were clad in modular construction panelling while most of the interior walls were covered with metal panels. There was minimal fenestration and very little decoration or ornamentation, emphasizing the utilitarian nature of the site.
Over the 1960s and 1970s, Cold War strategy changed and eventually focused on long-range missiles, rather than bomber aircraft, resulting in a reassessment of the role played by radar installations. Many of the older PINETREE stations were decommissioned through the 1980s. The Cold Lake station survived due to its training role and long-range radar capabilities. However, by the early 1990s, the equipment at Cold Lake was considered to be antiquated and a new station with wider range and accuracy was established near Primrose Lake in Saskatchewan. In 1992, the Cold Lake Station was decommissioned, the three radomes and towers were removed and the site was closed.
Source: Alberta Culture and Community Spirit, Historic Resources Management Branch (File: Des. 2268)
Character-Defining Elements
Key elements that define the heritage value of the Northern Defence Radar Station include such elements as its:
General Characteristics:
- linear arrangement of the site's buildings along the top of a hill;
- curving access roadway following the contours of the hillside;
- utilitarian form of buildings;
- minimal fenestration on all buildings;
- corrugated metal panels on walls and ceilings;
- tempered steel girders and other supporting structures, some of which bear markings of the Algoma Steel Corporation;
- white painted exteriors with doors, support columns and other trim painted light blue;
- chain-link fence with barbed wire surrounding the compound.
Building 200 - Radar Command Centre:
- two-storey design and flat, built-up roof;
- poured cement foundation and partial basement;
- exterior walls clad in metal panels;
- metal entry doors with metal frames, two on both the east and west elevations;
- metal-framed window at the extreme east corner of the north elevation;
- outdoor, second floor viewing deck on the west elevation (facing the nearby air base);
- flagpole by the main entry door on the west elevation;
- steel column and beam structural framework;
- interior walls clad in metal panels, painted concrete and gypsum board;
- soundproof perforated interior partitions and walls;
- perforated metal drop ceilings;
- floors of painted concrete, vinyl tiles and asbestos tiles;
- extant original light fixtures.
Building 202 - Base Operations Centre:
- single-storey layout and wood truss supported gable roof with asphalt shingles erected over the original flat, corrugated steel deck panel roof;
- steel column and beam structural framework;
- poured concrete foundation and painted concrete floors;
- exterior walls clad in corrugated steel panels;
- interior walls clad in metal panels and gypsum board;
- painted, exposed rafter ceiling in portions of the building and acoustic drop ceiling in others;
- metal exterior doors and metal window and door frames.
Building 203 - Telecommunications Centre:
- single-storey layout and wood-truss supported gable roof erected over the original flat roof;
- exterior walls clad in corrugated steel;
- steel column and beam structural framework;
- poured concrete foundation and painted concrete floors;
- exterior walls clad in pre-fabricated panels;
- interior walls clad in metal panels and gypsum board;
- painted, exposed rafter ceiling;
- metal exterior doors, and metal window and door frames.
Building 207 - Power Plant:
- single-storey layout;
- steel frame;
- concrete slab foundation;
- concrete masonry block addition on the west side;
- exterior walls clad in asbestos millboard and corrugated steel panels;
- interior walls clad in metal panels;
- aluminum window frames;
- metal exterior doors;
- metal exhaust vents and double access doors on the north elevation;
- painted concrete floors in the generator room and vinyl floor tiles in other rooms;
- interior walls of small workrooms and washrooms clad in gypsum wall board.
Building 208 - Digital Data Converter Building:
- insulated concrete block structure;
- original clear-span steel joist roof structure;
- poured concrete foundation;
- metal door frames and exterior doors.
Covered Walkway:
- approximate 225 metre length;
- relationship to the five major buildings;
- shed roof sloping to the south side;
- exposed corrugated metal sheeting on roof and walls;
- exposed metal frame supporting structure;
- asphalt on corrugated metal panel floor.
Guard Hut/Gatehouse:
- flat, cantilevered roof with copper flashing;
- relationship with the chain-link fence surrounding the compound;
- exterior walls clad in asbestos millboard.
Pumphouse:
- location slightly downhill and to the south of the main compound;
- single-storey form and flat roof;
- exterior walls clad in asbestos millboard;
- chain-link fence with barbed wire surrounding the building.
 Recognition
Recognition
Jurisdiction
Alberta
Recognition Authority
Province of Alberta
Recognition Statute
Historical Resources Act
Recognition Type
Provincial Historic Resource
Recognition Date
2010/06/15
 Historical Information
Historical Information
Significant Date(s)
n/a
Theme - Category and Type
- Governing Canada
- Military and Defence
Function - Category and Type
Current
Historic
- Defence
- Military Defence Installation
Architect / Designer
n/a
Builder
n/a
 Additional Information
Additional Information
Location of Supporting Documentation
Alberta Culture and Community Services, Historic Resources Management Branch, Old St. Stephen's College, 8820 - 112 Street, Edmonton, AB T6G 2P8 (File: Des. 2268)
Cross-Reference to Collection
Fed/Prov/Terr Identifier
4665-1358
Status
Published
Related Places

MacKenzie School
MacKenzie School consists of a simple, asymmetric, rectangular building, clad with red-orange brick and featuring a flat roof and horizontal fenestration. The building is set in a…

Hangar 1
Located at Canadian Forces Base Cold Lake, Hangar 1 is an economical structure of impressive scale and dynamic form. Unique among the five hangars on the base, it is a large,…

École Voyageur
ÉcoleVoyageur consists of a simple, asymmetric, rectangular building, clad with red-orange brick, and featuring a flat roof and horizontal fenestration. The building is set in a…